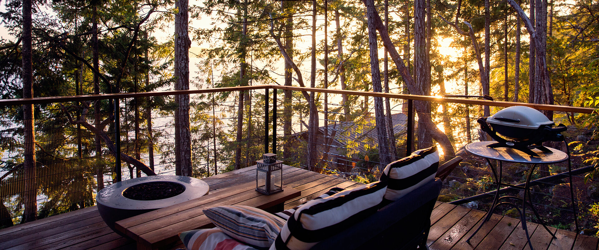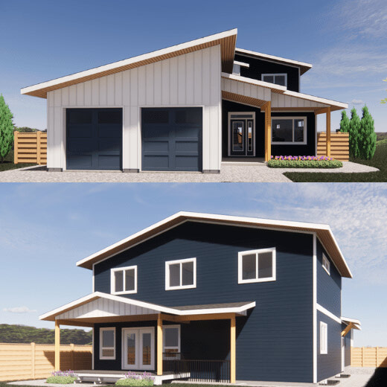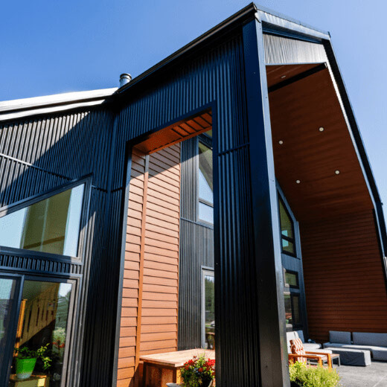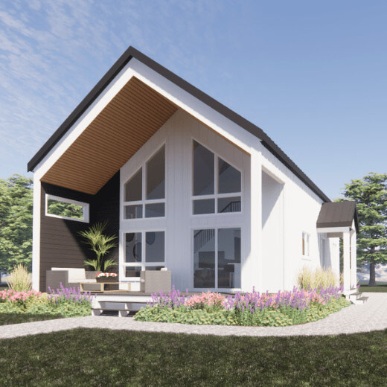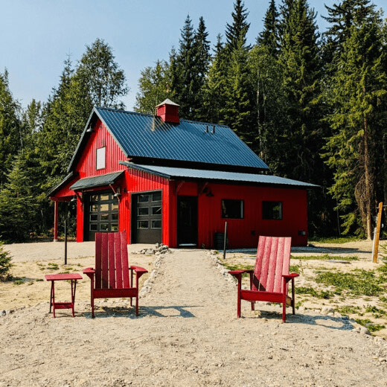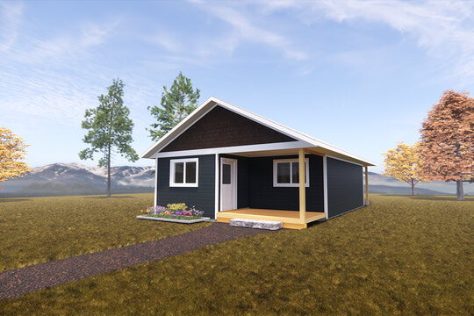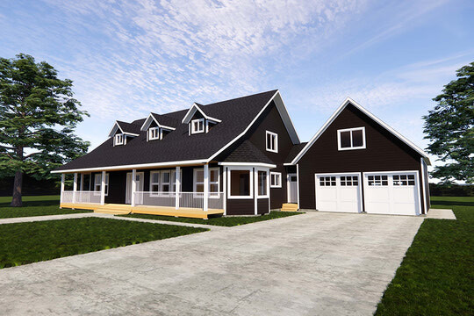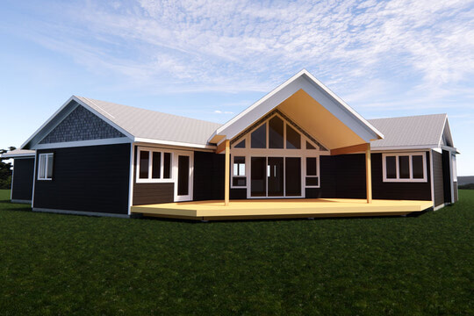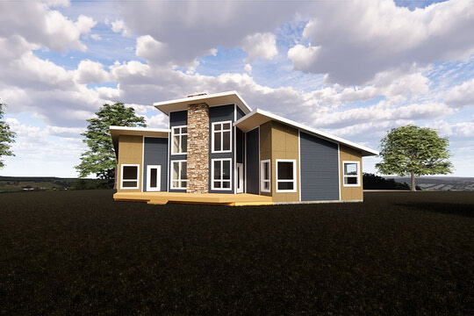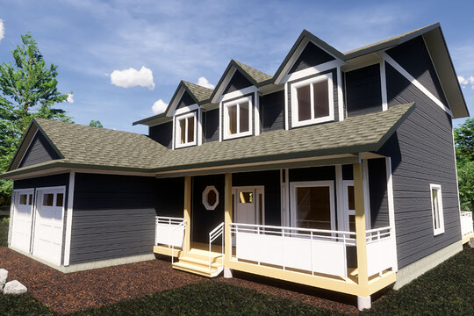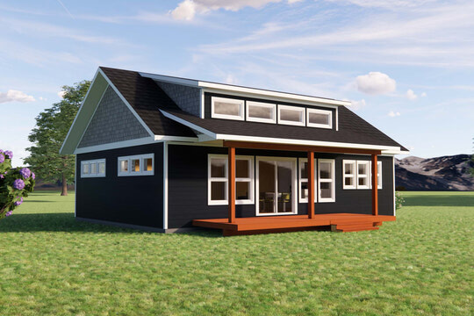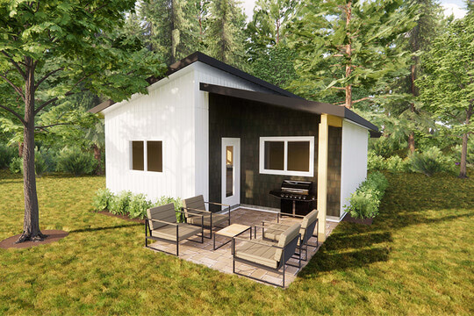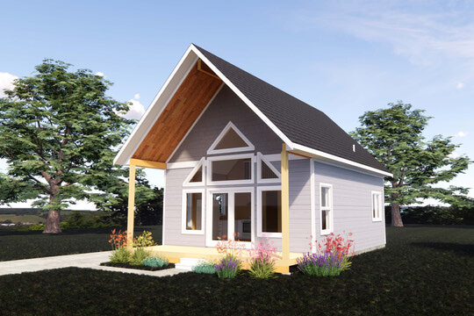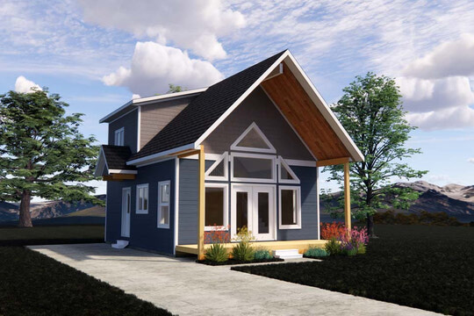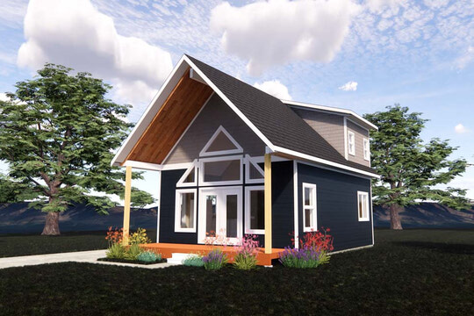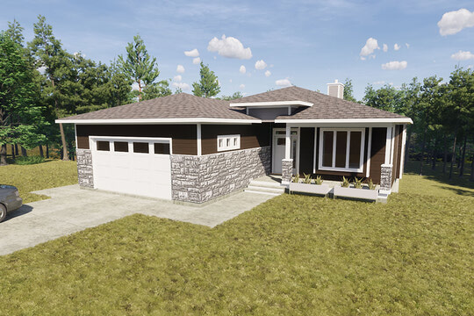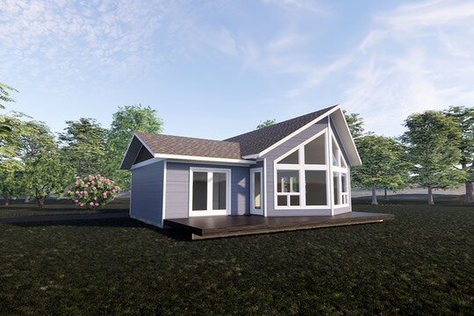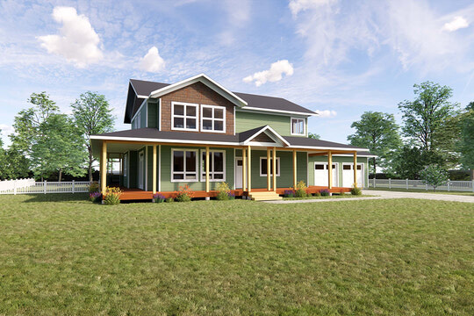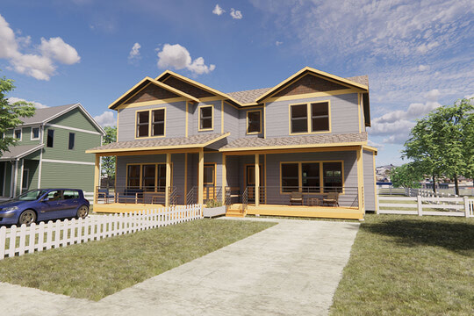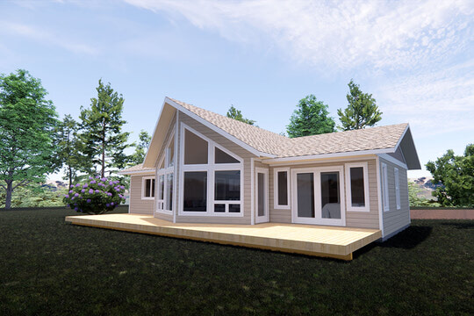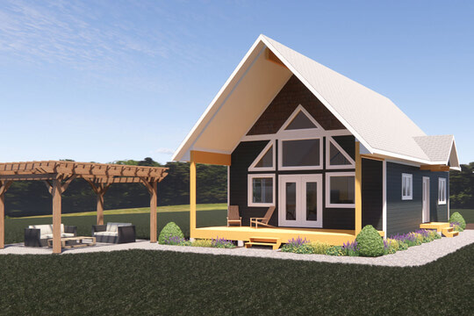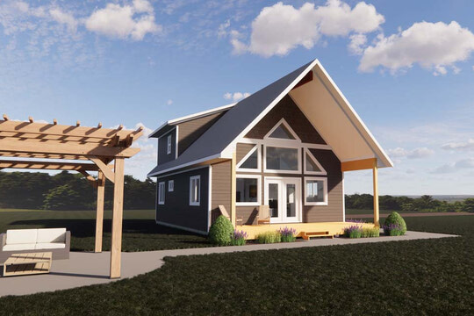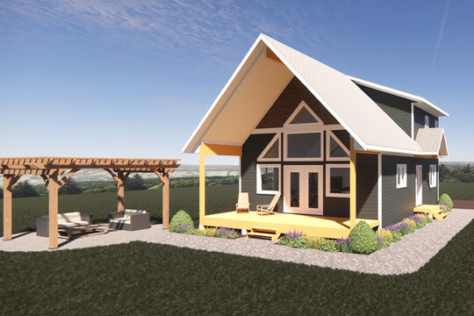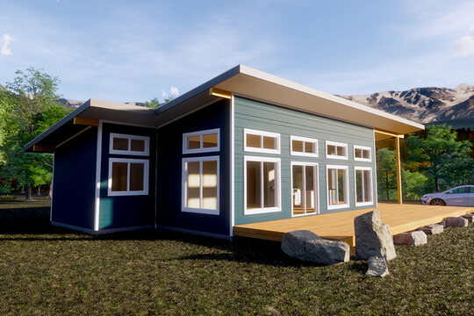Whether you're looking to offset mortgage costs, create space for extended family, or invest in a budget-friendly home, this design delivers.
Clean lines, minimalist beauty, and functional design define the Berg Lake---a Scandinavian-inspired retreat built for modern living.
Inspired by the simplicity and warmth of Scandinavian design, the Cultus Lake blends modern efficiency with timeless charm.
Blending rustic charm with modern convenience, the Cariboo Barndominium embraces the growing popularity of this versatile home style.
A small footprint home with a separate mudroom entry and an open-concept living room and kitchen.
A traditional floor plan that delivers separate functional living spaces with flexibility in mind.
Centered in the heart of this design you'll find vaulted ceilings, a spacious kitchen with an island, and a large great room.
A sprawling modern estate rancher that can be built on a walk-out basement for additional living space.
The same floorplan as the Athabasca with a contemporary twist. Soaring ceilings and purposefully designed space for ease of flow from room to room.
Formal living at its finest with the main floor dedicated to living and entertaining with bedrooms occupying the second floor.
The perfect blend of style and functionality features stunning clerestory windows for a natural connection to the outdoors.
This contemporary design with a touch of cottage esthetic will make a great addition to your property or as a waterfront getaway.
A charming one-bedroom, one-bathroom cottage perfect for someone looking to build a cozy living space.
This charming two-bedroom, one bathroom cottage is perfect for someone looking to build a cozy living space.
This charming two-bedroom, two-bathroom cottage is perfect for someone looking to build a cozy living space.
There's something for everyone to enjoy in this large family home. An open-concept main floor and a basement perfectly positioned for a media room and more.
A simple, classic style with vaulted ceilings and an open-concept living room, dining area, and kitchen.
An entertainer's dream. An open-concept kitchen and dining area inside and a screened-in porch with a fireplace and wrap-around covered deck outside.
Each unit presents an open living space with an eat-in kitchen and powder room. Upstairs opens to a loft with two well-appointed bedrooms that share the full bathroom.
A simple, classic style with sloped ceilings, an open-concept living room, dining area, kitchen, and a dedicated master with ensuite.
A warm and inviting design featuring a wall of windows and a vaulted ceiling that fills the home with natural light.
A warm and inviting design featuring a wall of windows and a vaulted ceiling that fills the home with natural light.
A warm and inviting design featuring a wall of windows and a vaulted ceiling that fills the home with natural light.
A two-bedroom, two-bathroom contemporary design with a large open living space surrounded by windows makes this home perfect for a property with a view.

