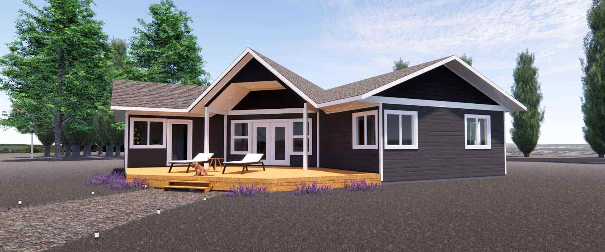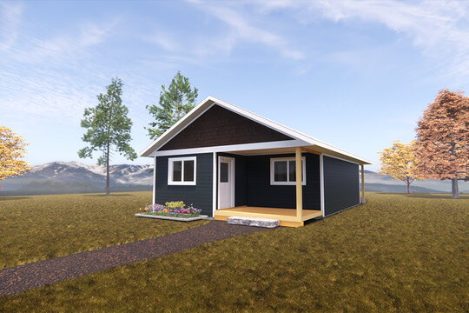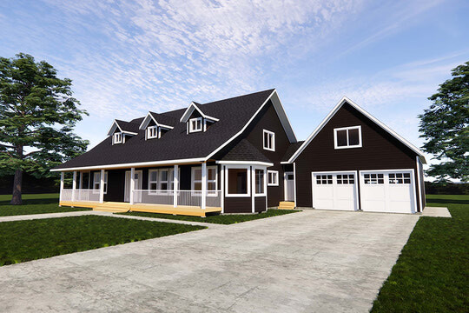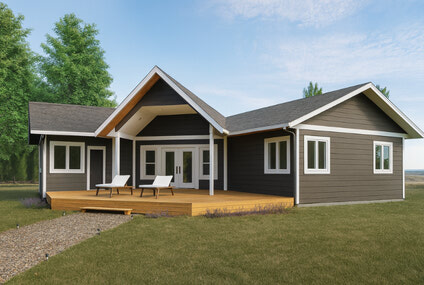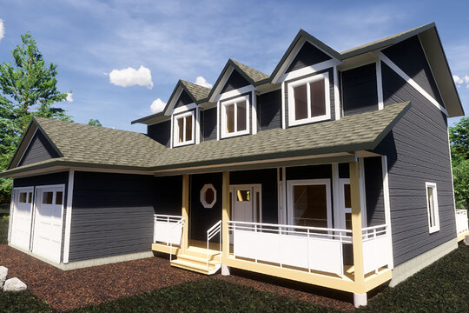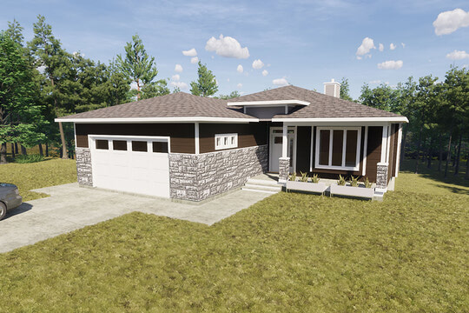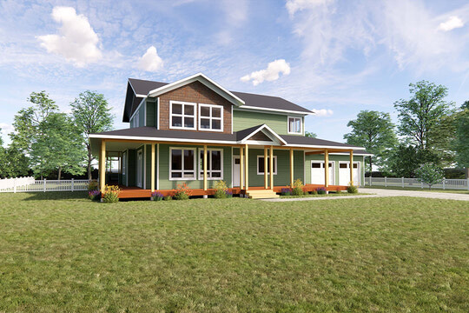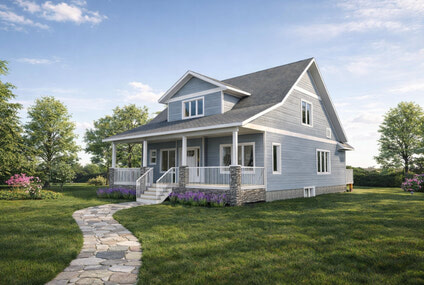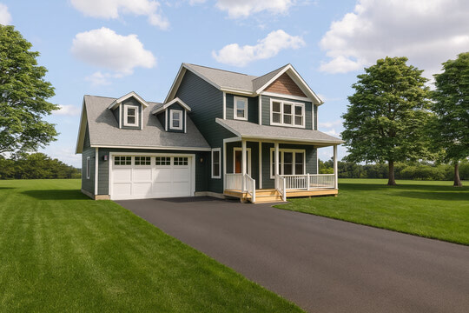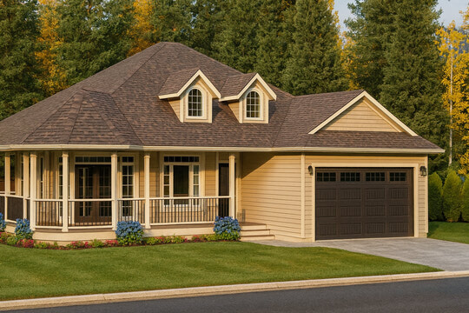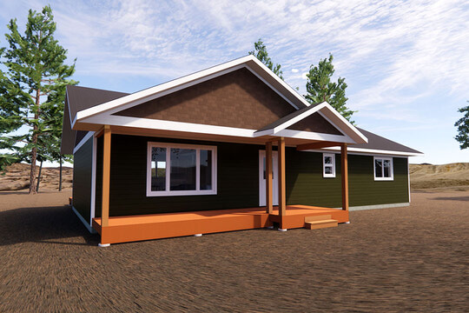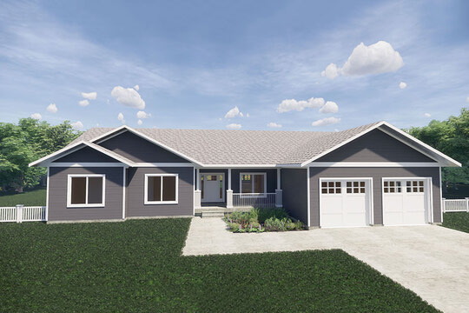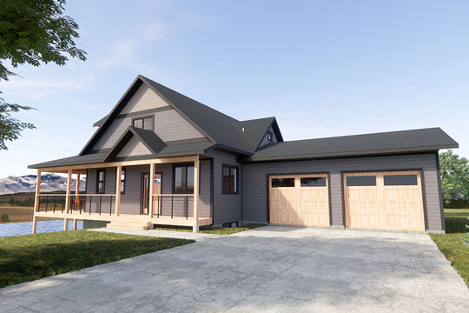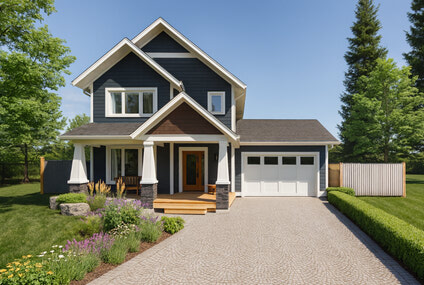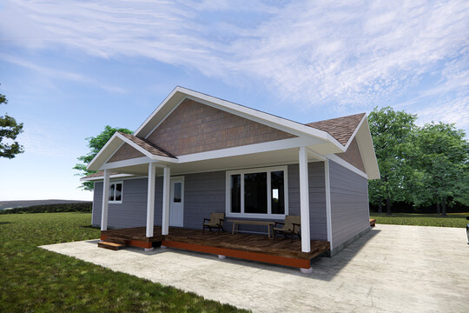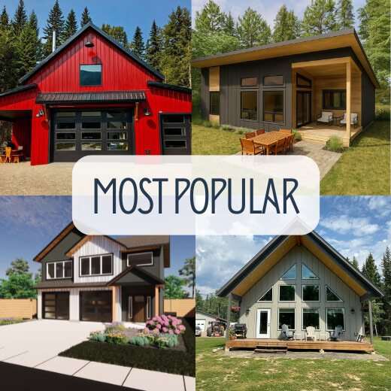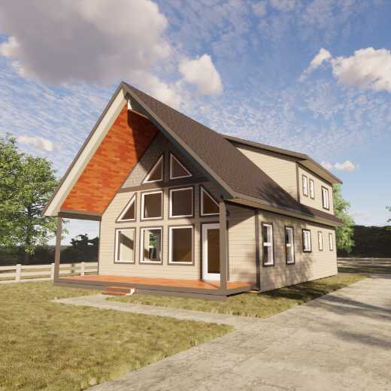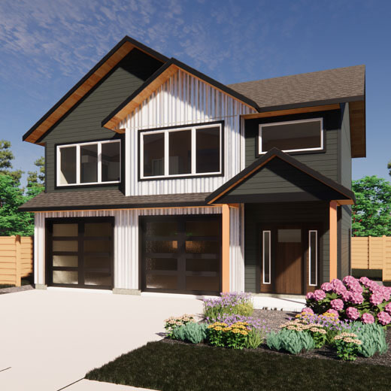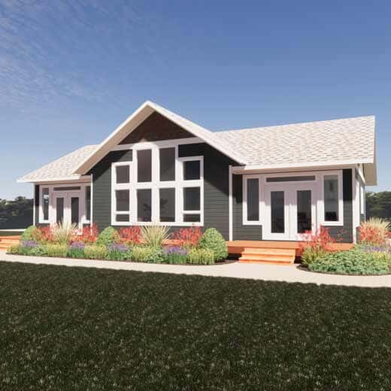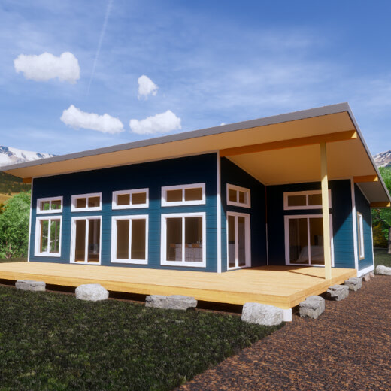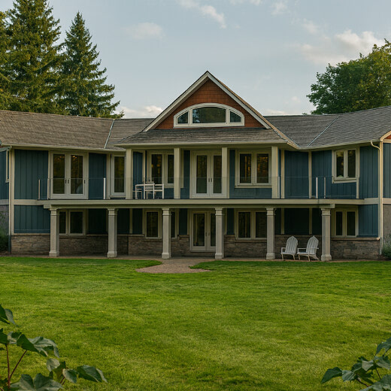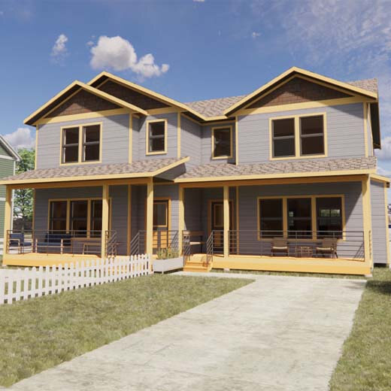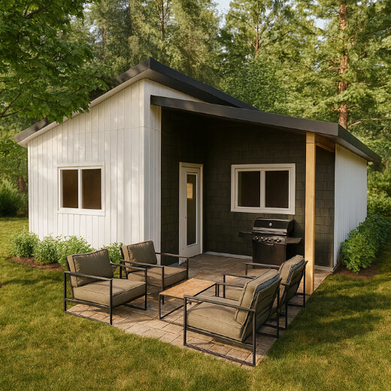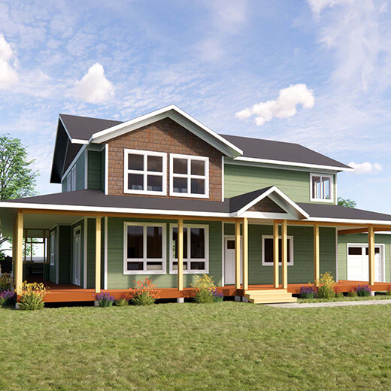A small footprint home with a separate mudroom entry and an open-concept living room and kitchen.
A traditional floor plan that delivers separate functional living spaces with flexibility in mind.
Centered in the heart of this design you'll find vaulted ceilings, a spacious kitchen with an island, and a large great room.
Formal living at its finest with the main floor dedicated to living and entertaining with bedrooms occupying the second floor.
There's something for everyone to enjoy in this large family home. An open-concept main floor and a basement perfectly positioned for a media room and more.
An entertainer's dream. An open-concept kitchen and dining area inside and a screened-in porch with a fireplace and wrap-around covered deck outside.
A charming craftsman-style home with main level master bedroom, two upper bedrooms with their own ensuite and a welcoming front porch.
Two story living with a welcoming front porch and bedrooms dedicated to the second level with access to the above garage bonus space.
You'll find plenty of space in this one-level design with a large garage, partial wrap-around porch, and open great room and kitchen area.
A versatile and budget friendly three bedroom home with covered front entry and porch.
This craftsman-style home features vaulted ceilings in the great room and kitchen and decorative post and beam defines the dining space.
Gabled rooflines and an inviting front porch combine to give this modern craftsman great curb appeal. The open floor plan allows for a smooth flow throughout the main floor.
A traditional home with curb appeal. Inside, the living room is warmed by a fireplace and the large front windows allow in plenty of natural light.
A gabled covered entry greets you to this two bedroom home with open floor plan.

