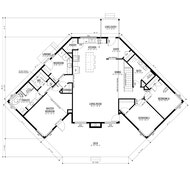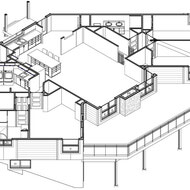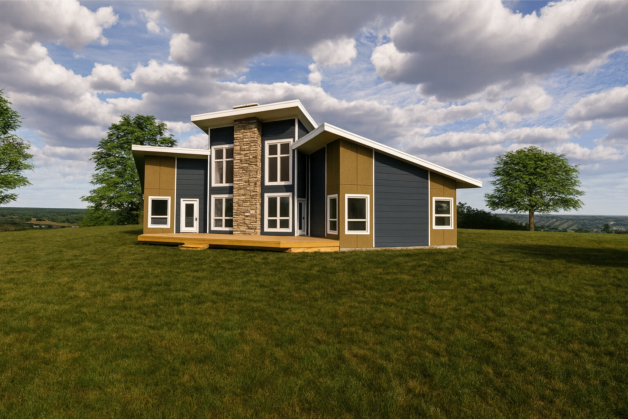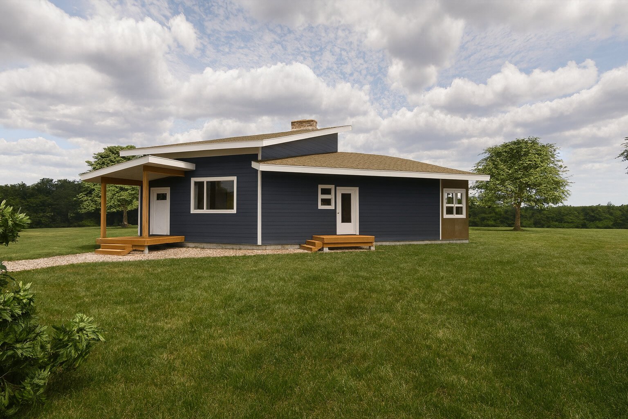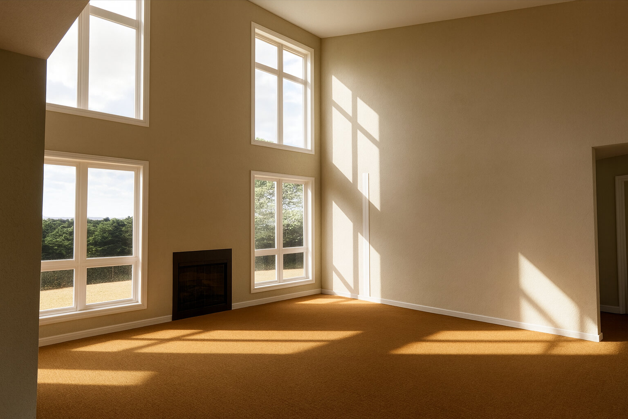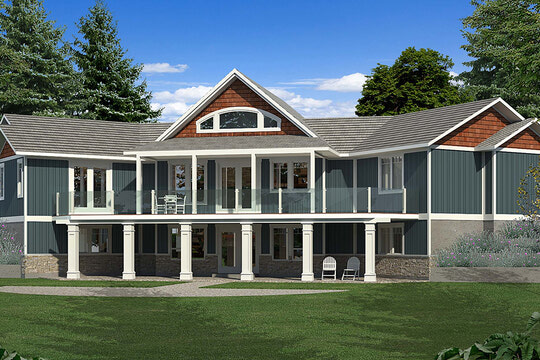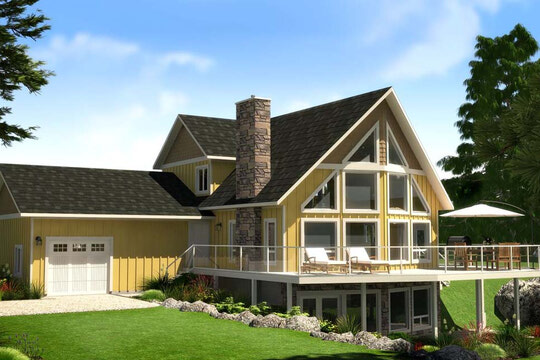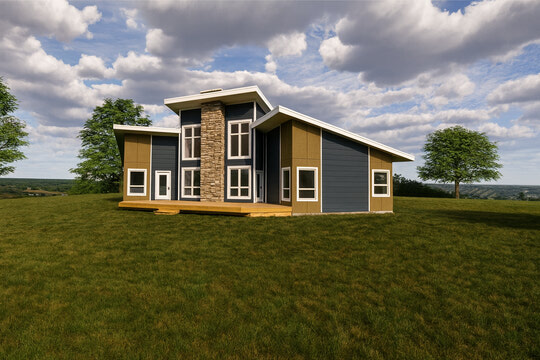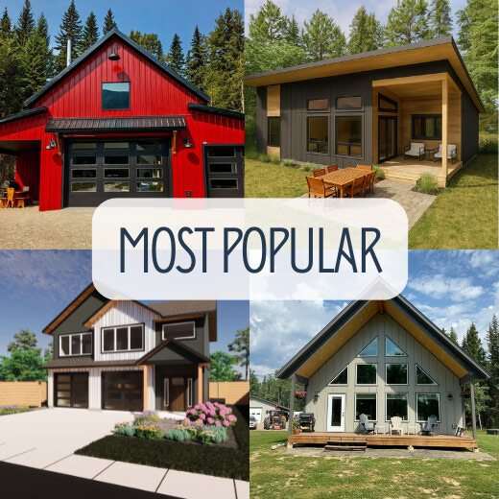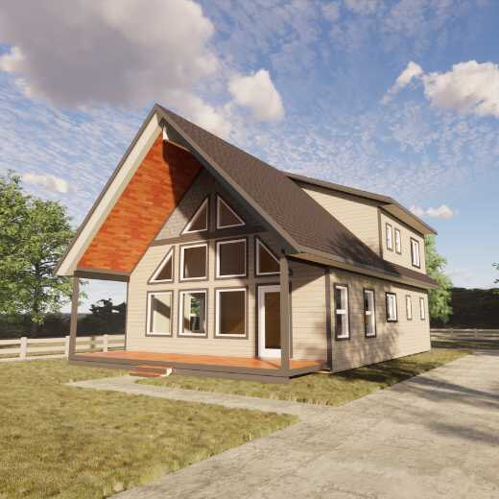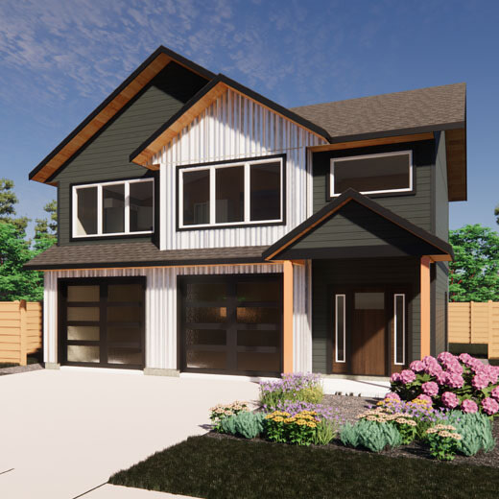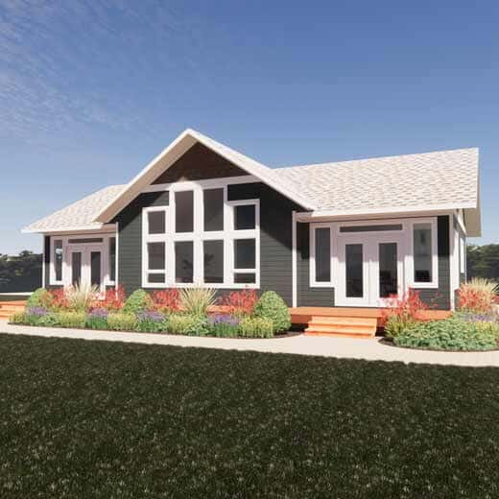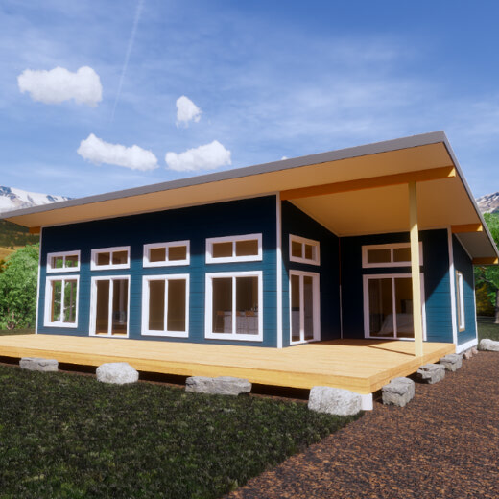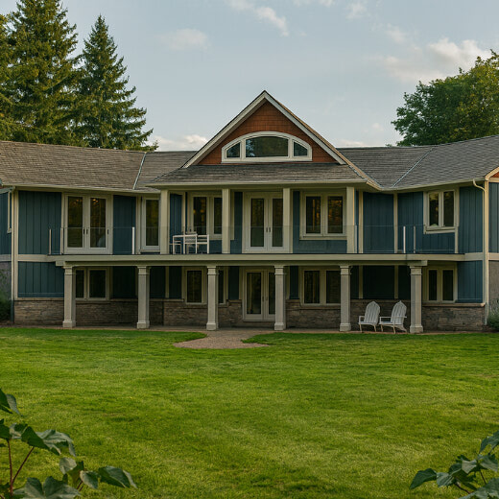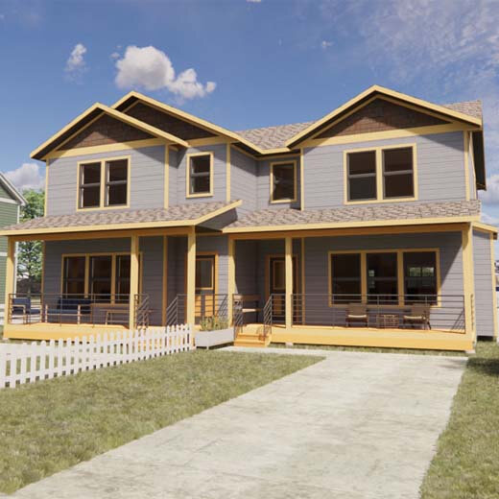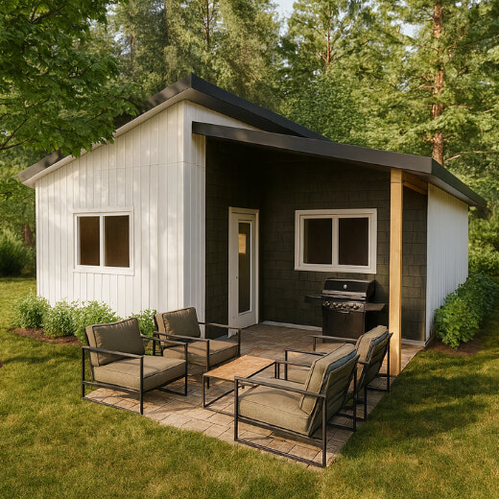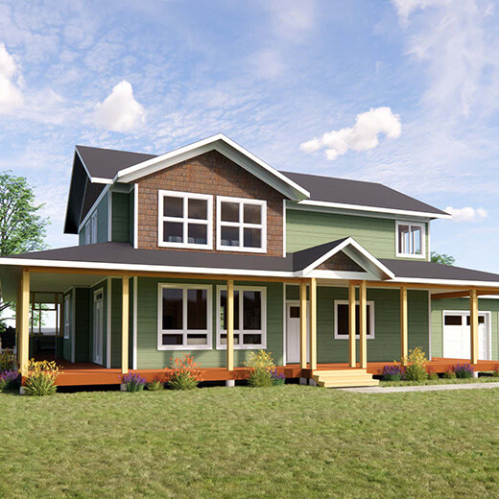Estate | ContemporaryAthabasca Estate ContemporaryFind InspirationA similar floorplan to the Athabasca with a contemporary twist. Soaring ceilings and purposefully designed space for ease of flow from room to room. Building this design with a walk-out basement for additional square footage can add a large family room, four bedrooms, and two extra bathrooms. |
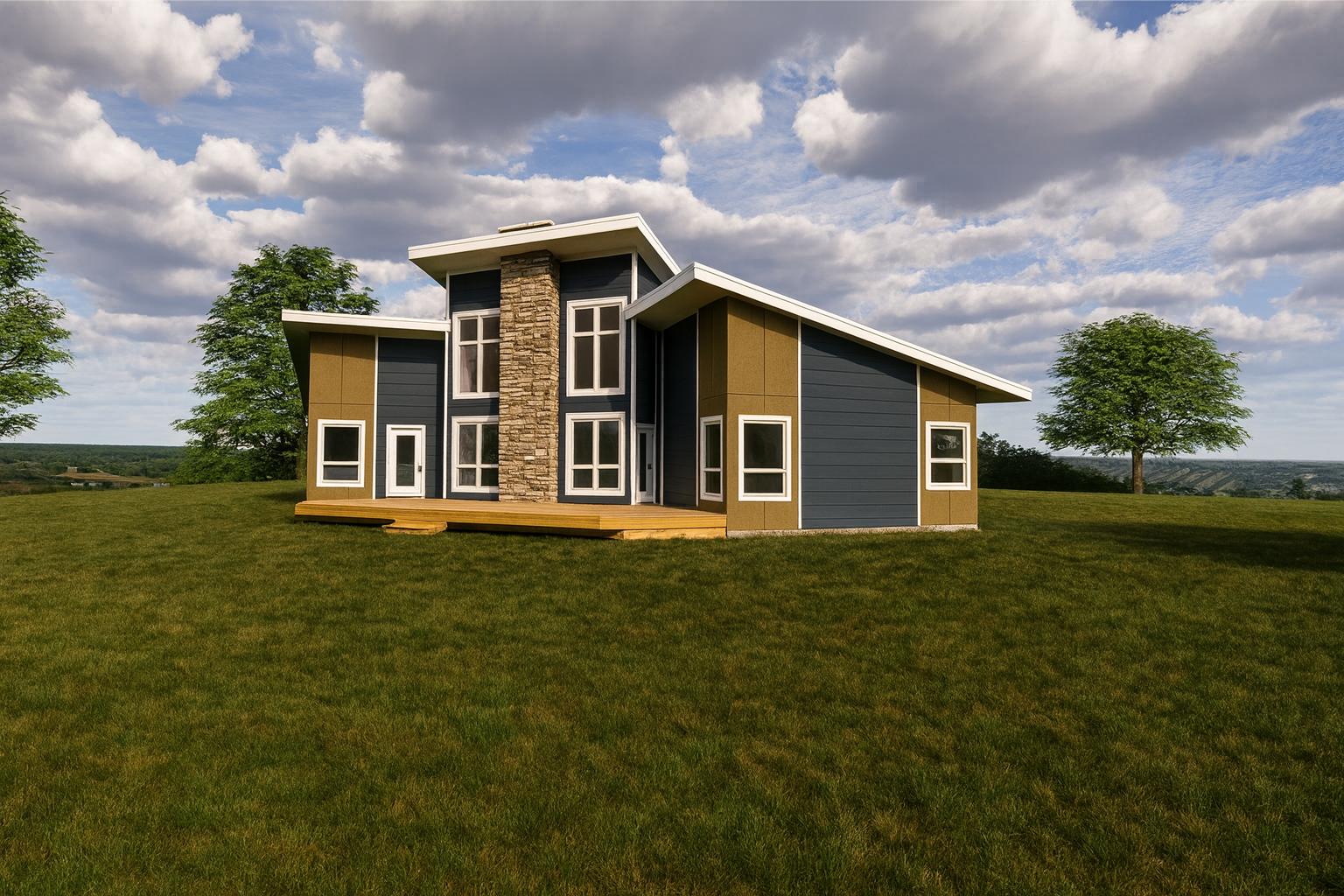 |
| Basement (sq. ft.) |
|
|---|---|
| Bathrooms |
|
| Bedrooms |
|
| Combined Liveable (sq. ft.) |
|
| Deck/Patio (sq. ft.) |
|
| Depth (ft.) |
|
| Height (ft.) |
|
| Main (sq. ft.) |
|
| Options |
|
| Stories |
|
| Type |
|
| Width (ft.) |
|
Design Your SpaceBuild a house you can call homeA dedicated team of in-house experts will help guide you through the complex process of planning, designing, purchase, and building. |
Similar Floor Plans
View more of the Estate Collection

