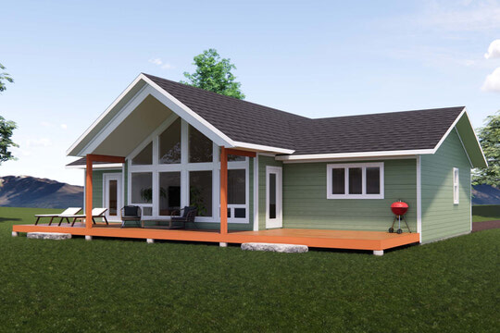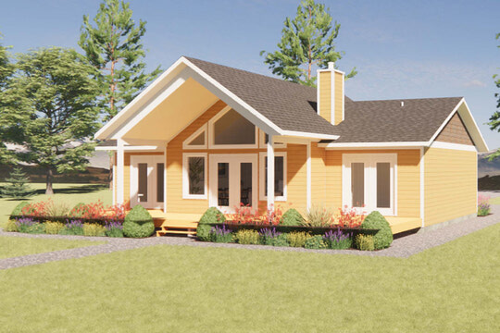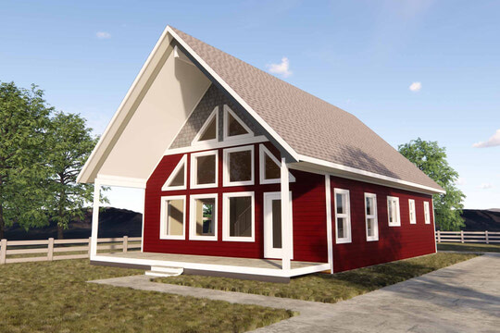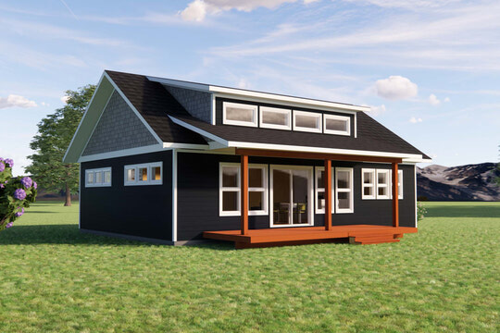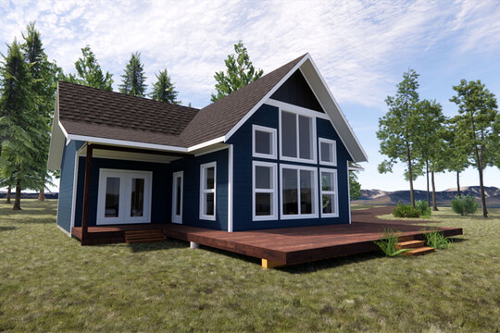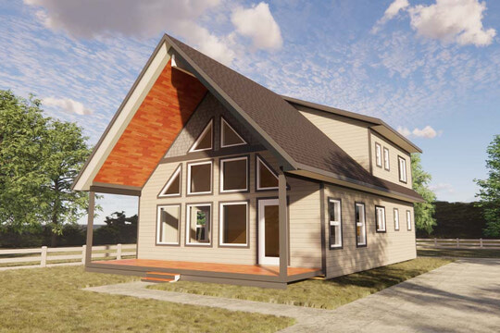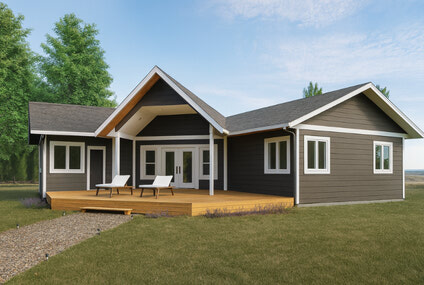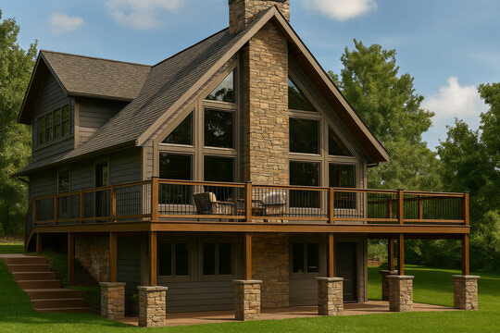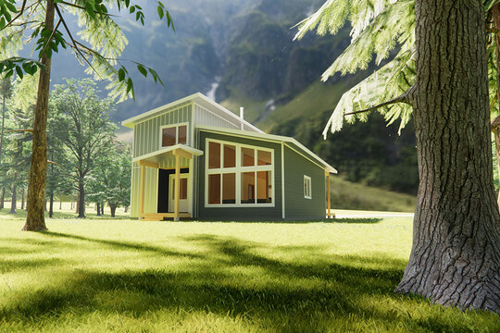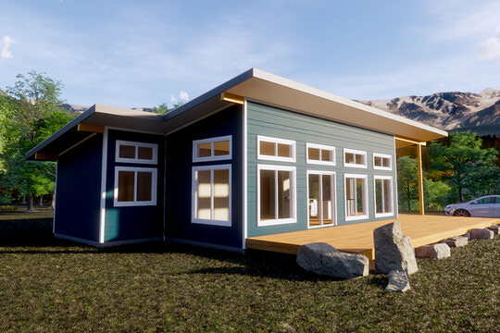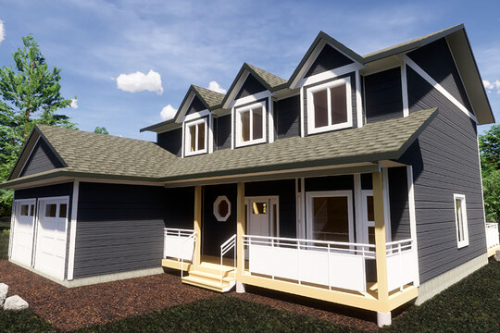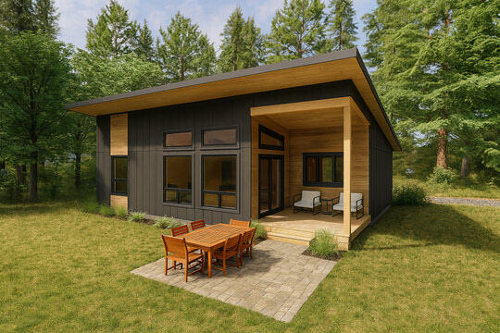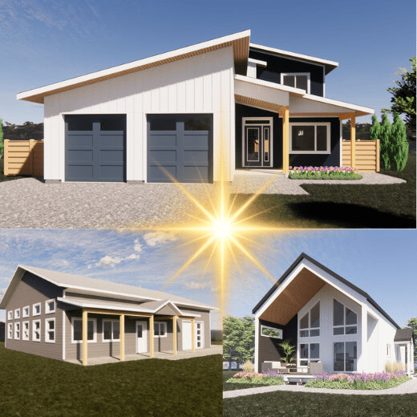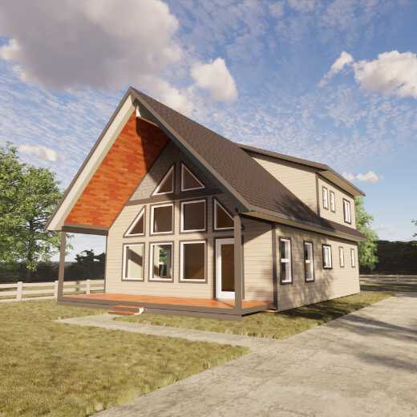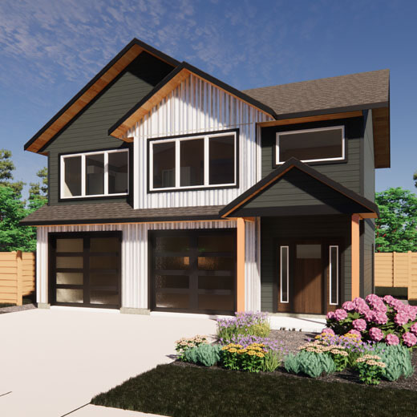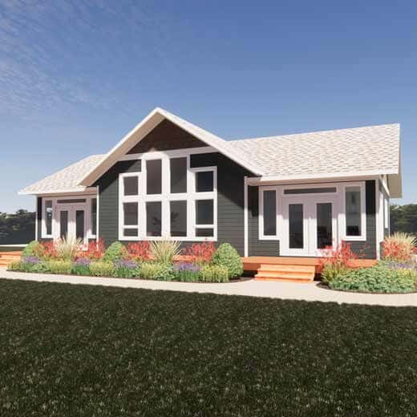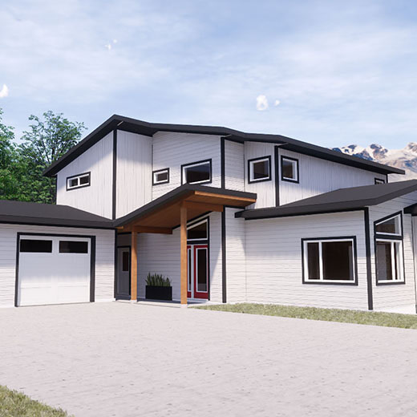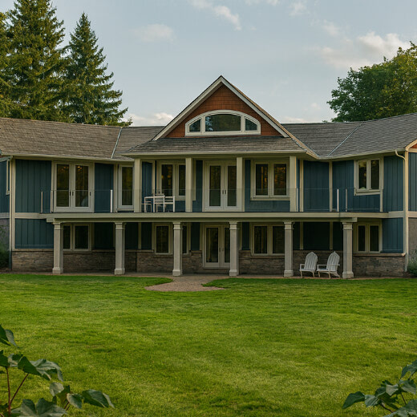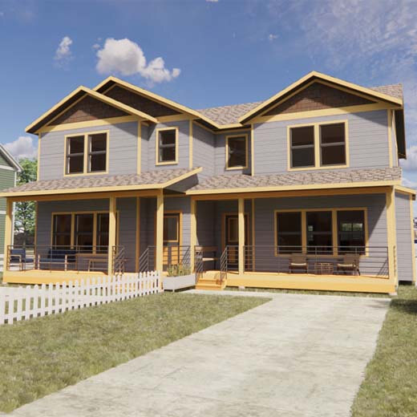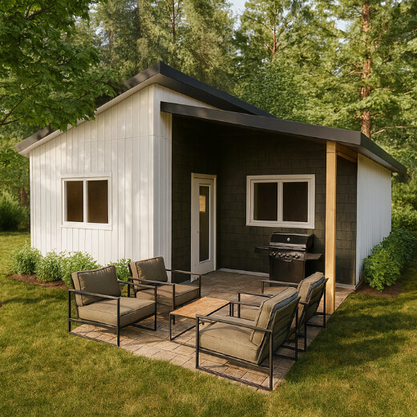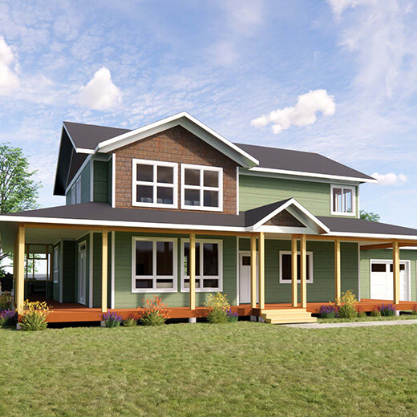The most popular plans loved by Winton customers:
The Surfside is the perfect choice for a comfortable and relaxed atmosphere.
This three-bedroom layout keeps the main living and kitchen areas open to enjoy the natural light and views from the wall of rake windows in the great room.
Bask in the sunshine and soak up your surroundings whether indoors or while enjoying the large covered deck.
The perfect blend of style and functionality features stunning clerestory windows for a natural connection to the outdoors.
Two-story ceiling height in the living room and a wall of windows make the open-concept space feel bright and spacious.
The open-concept main level and massive rake wall filled with windows ensure you don't miss a second of your natural surroundings.
Centered in the heart of this design you'll find vaulted ceilings, a spacious kitchen with an island, and a large great room.
The perfect design for a sloping lot with a walk-out basement, complete with a stone-wrapped chimney flanked by windows for superior views.
Enjoy all of the comforts of modern living in this sleek and functional design. The open-concept layout brings the family together and massive windows bookend the main living area.
A two-bedroom, two-bathroom contemporary design with a large open living space surrounded by windows makes this home perfect for a property with a view.
Formal living at its finest with the main floor dedicated to living and entertaining with bedrooms occupying the second floor.
Compact contemporary living with a chic entry to welcome you. Unobstructed sight lines throughout the living area and an eat-in kitchen and dining area are open to the living room.

