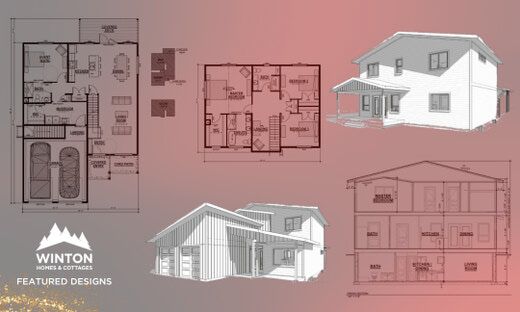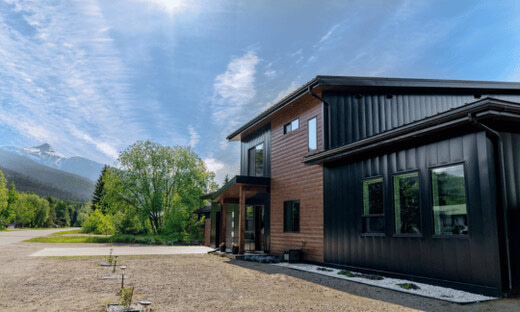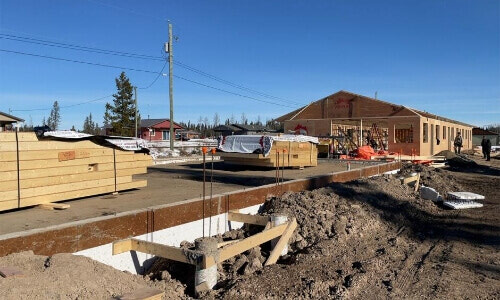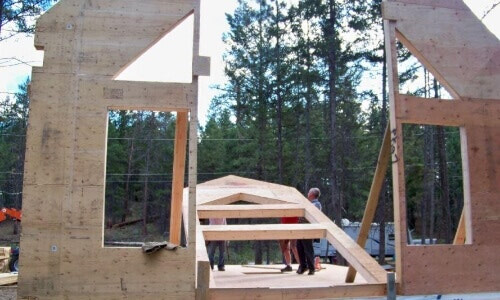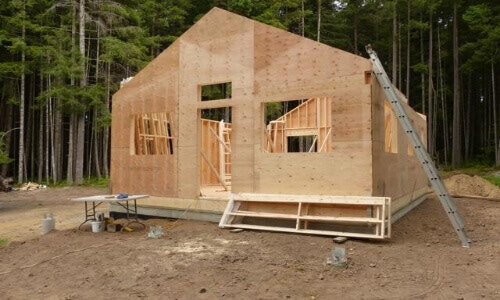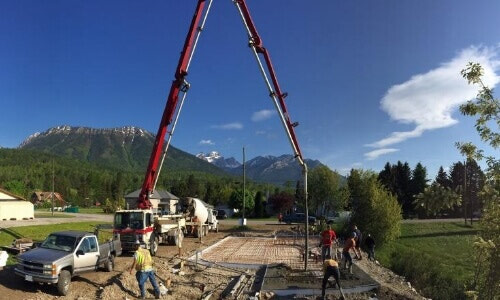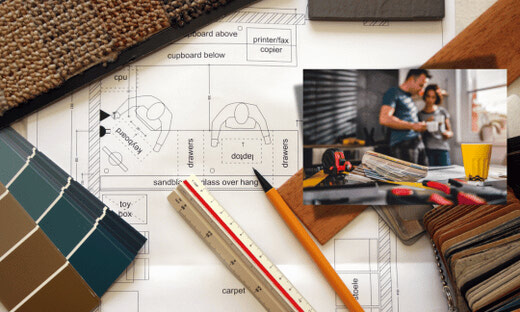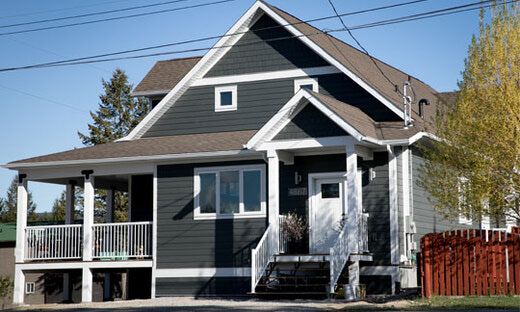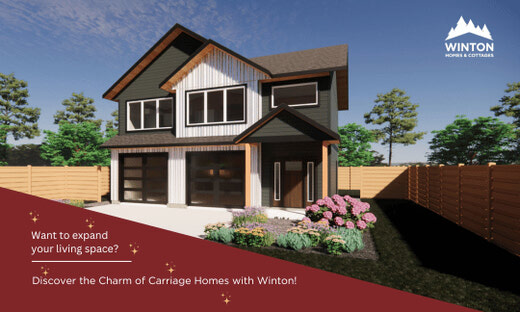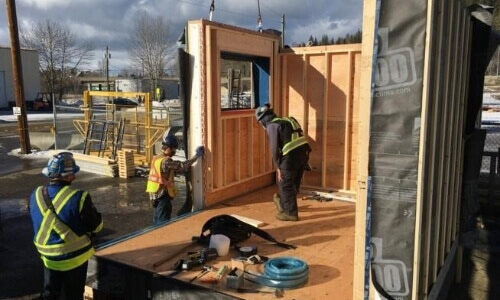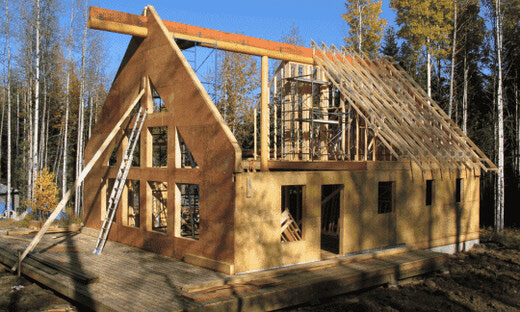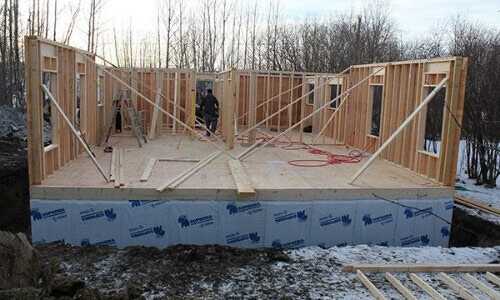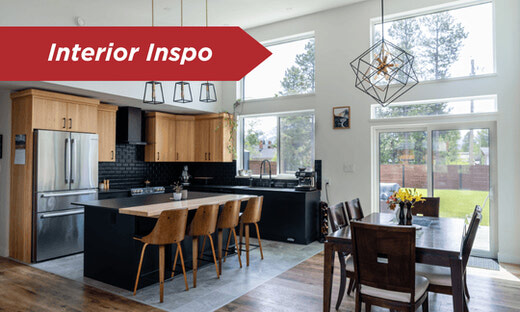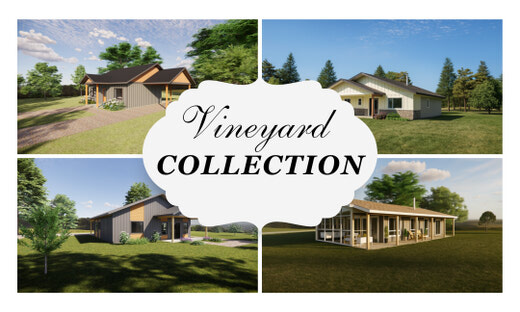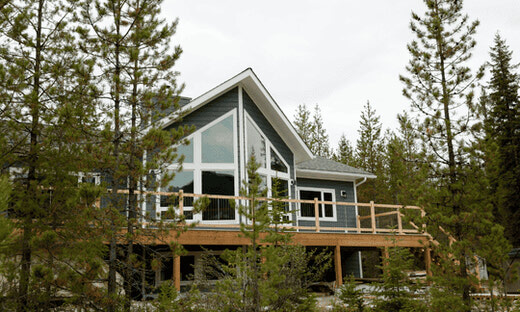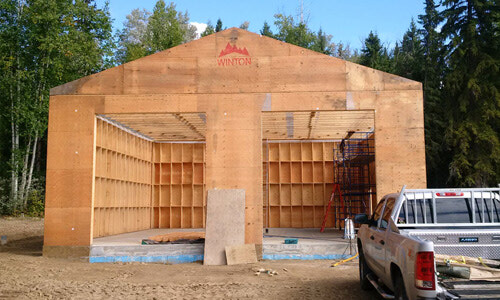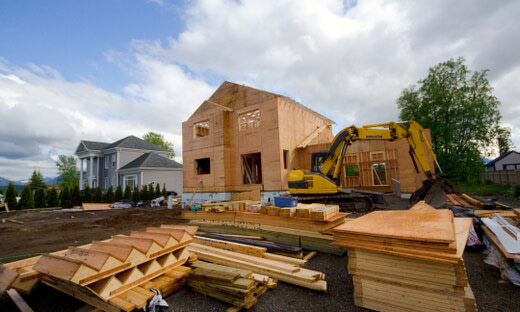In our fast-paced lives, it's easy to overlook the everyday conveniences that able-bodied individuals often take for granted. We move effortlessly through our homes, navigating from room to room, climbing stairs, and using various amenities and appliances without a second thought. However, for those with mobility challenges, the concept of “home life” takes on an entirely different meaning. Imagine not being able to enter a room in your home, independently do things for yourself, or interact with household members in a meaningful way.
By designing each room of the house with accessibility in mind, individuals with different abilities can live more independently and comfortably. Thoughtful design with Winton’s design team can create spaces where everyone can thrive.
Here’s a practical checklist of details to keep in mind:
-
Entryways and Doorways
Creating a wheelchair-accessible home begins at the very entrance. Ramp access with a gradual slope of less than 5% and a level landing, while wide doorways to accommodate wheelchairs, is essential, it's key to ensure a smooth transition into the home. Thresholds should be level or gently sloped to eliminate obstacles. Consider installing automatic door openers for convenience and independence or lever-style door handles.
-
Hallways and Corridors
Hallways should be wide enough to allow easy navigation for wheelchairs. A minimum width of 36 inches is recommended. To enhance visibility and safety, ensure proper lighting along corridors. Additionally, avoid clutter or protruding objects that could obstruct the path.
-
Kitchen
In the heart of every home, the kitchen should be designed to cater to everyone's needs. Lower countertops, pull-out shelves, drawers, and accessible appliances ensure that individuals with mobility challenges can fully participate in cooking and meal preparation. Consider installing touch sensors or lever-handled faucets and accessible sinks with enough knee and toe clearance for added convenience. Keep in mind the direction and swing of appliance doors and the space required to travel around them.
-
Bathrooms
Designing an accessible bathroom is of paramount importance. Ensure you’re complying with the recommended “turning radius” and install grab bars near the toilet and in the shower area to provide support. If opting for a roll-in shower make sure there’s non-slip flooring. A raised toilet seat and a lowered sink vanity with knee and toe clearance can greatly enhance accessibility and independence (Pro tip: Consider installing faucets at the side of the basin). A fixed tilted mirror is a universal approach while large or full-length mirrors offer the ability to fully view oneself.
-
Living Spaces
Ensure that living areas are spacious enough for easy maneuverability and that your home's operational controls and outlets are at the appropriate height. Opt for furniture with a universal design that provides comfort for all while accommodating mobility devices. Let’s not forget about windows! Install windows with a lowered sill height and if the window is operable make it so a person with limited dexterity can approach without obstruction and easily open it.
-
Outdoor Living
An accessible home extends beyond its walls. In outdoor living spaces, prioritize smooth pathways and ramps. Patios and decks should have level non-slip surfaces that allow for seamless movement. Incorporate comfortable seating areas that are inclusive for all family members and guests.
*The full detailed report of the new standard CSA/ASC B652:23 can be found on the CSA Group website.
Creating a home that's accessible isn't just about compliance with regulations; it's about fostering inclusivity, independence, and a sense of belonging. Every design choice sends a powerful message that your home is a place where everyone's needs are valued and accommodated.
As you embark on the journey of designing an accessible home, remember that every thoughtful consideration contributes to a more inclusive home, proving that with purposeful design, everyone can experience the joy of truly belonging.
We’re here to help! Our designs can be customized for an accessible and inclusive environment.
Tell us about your project and let’s build your home sweet accessible home.

