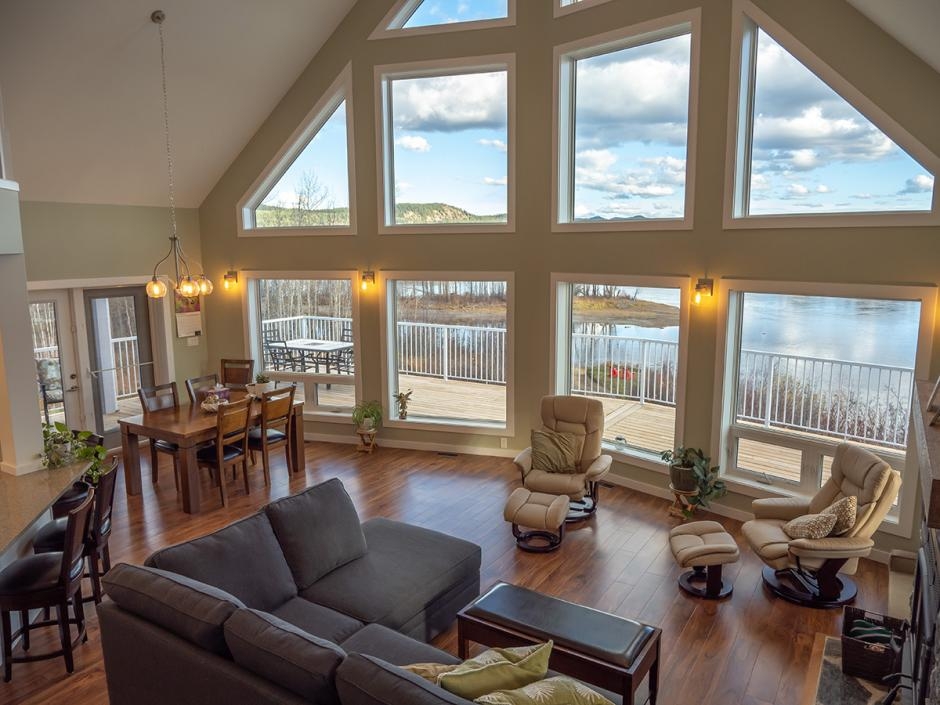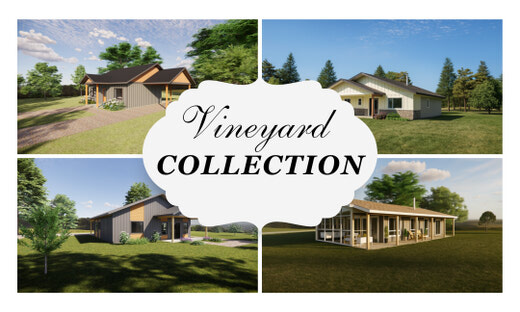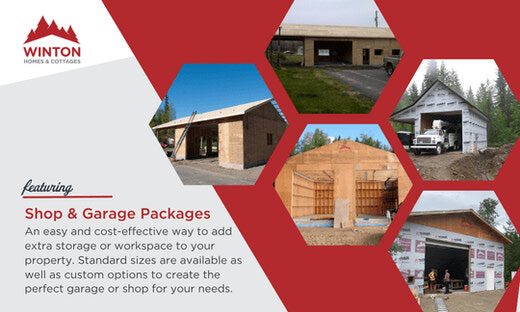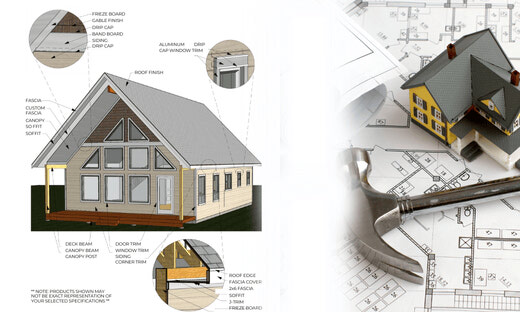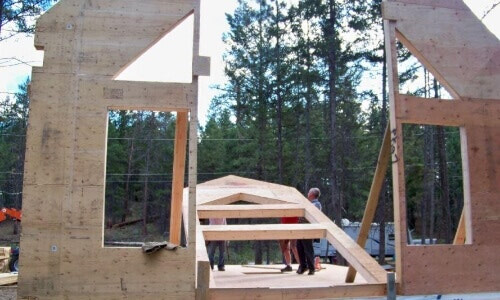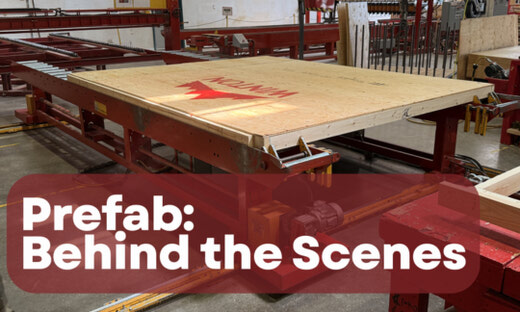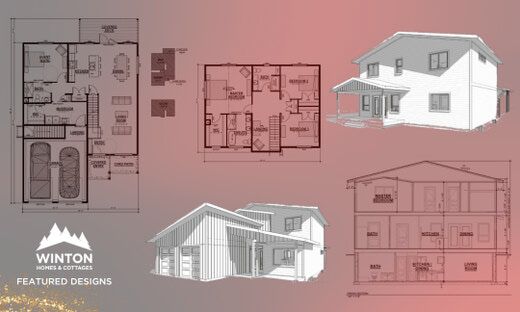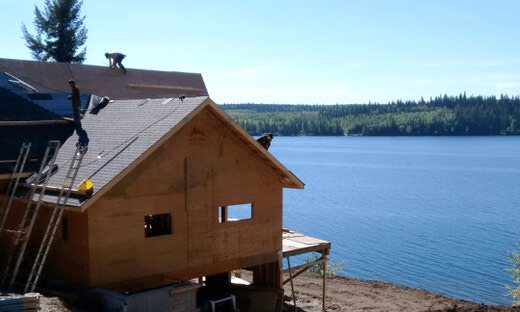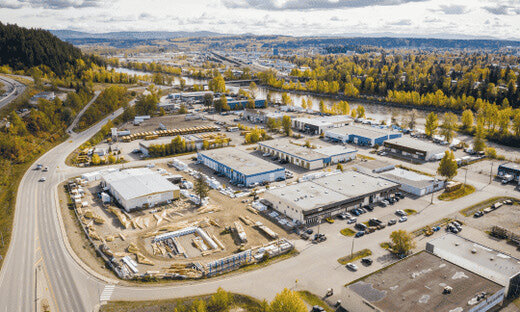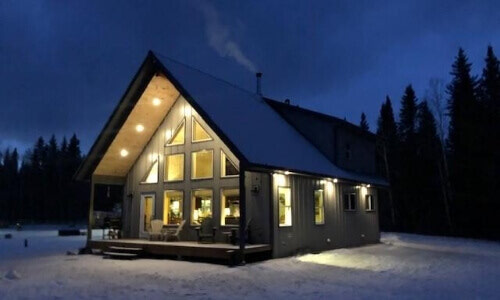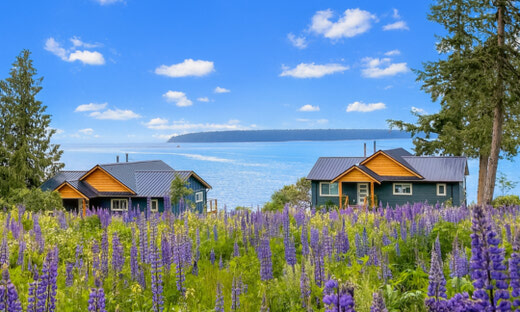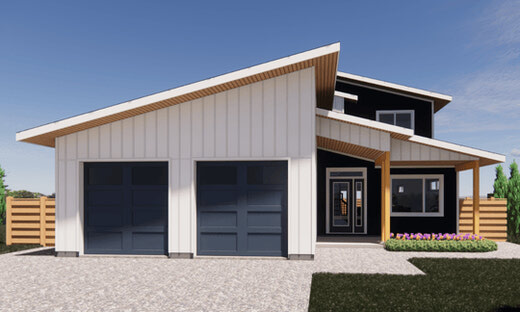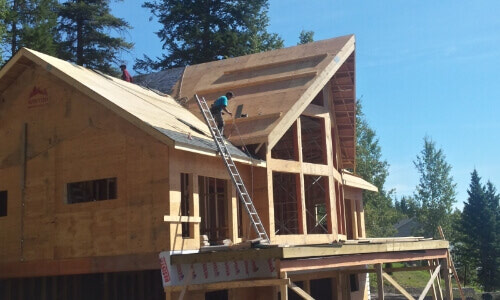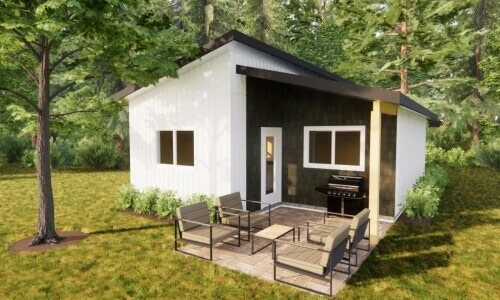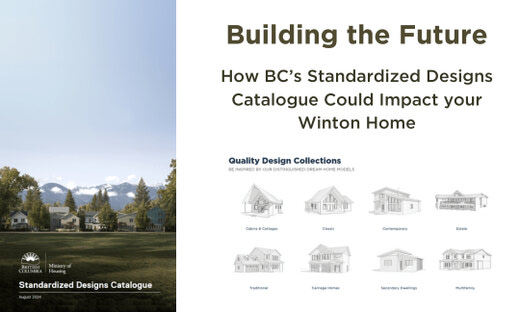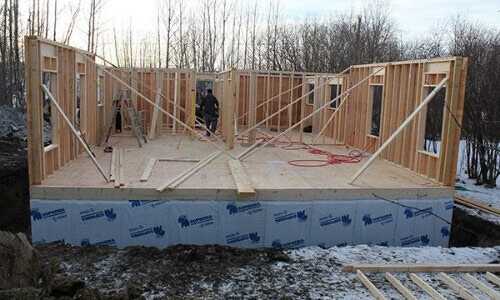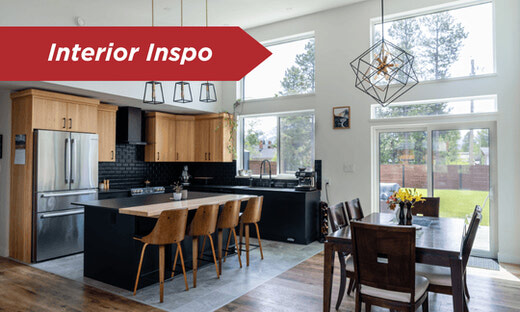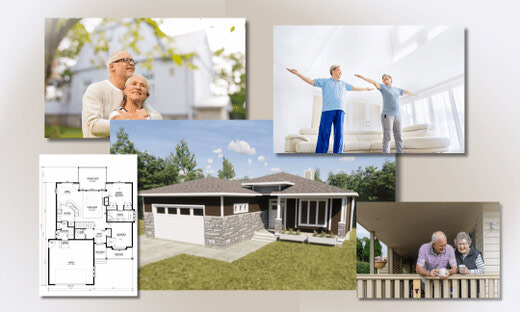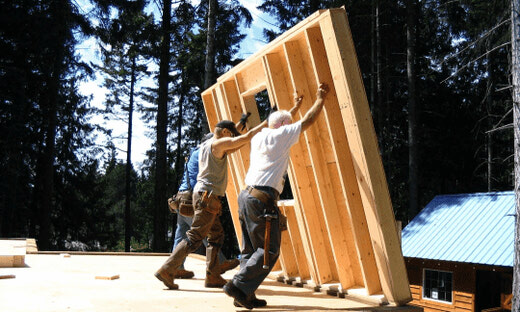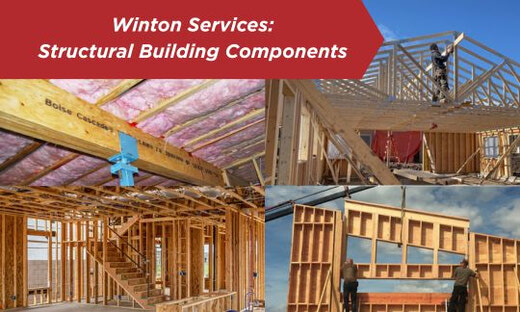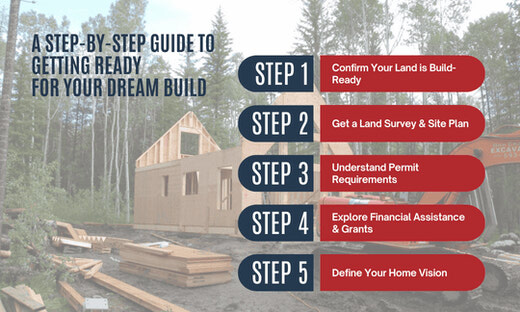Every piece of wood we incorporate into a build is painstakingly considered. It’s a complex process that has evolved over our 40+ years in business. Precision manufacturing, panelized construction, and premium lumber set our B.C. prefab homes apart.
Catering to the needs of Western Canadians means our homes are built extra tough to withstand the diverse range of weather conditions we all face.
We also know that a winter spent on Vancouver Island will differ drastically compared to a winter spent in northern Saskatchewan.
Before you start picking out the paint colours and carpet swatches for your new home or cottage, here are a couple of add-ons you may want to consider first.
Energy-Efficient Wall Options
Our energy-saving solutions are built right into the framing! With our Advanced Building Solutions, you’ll enhance your comfort throughout the seasons and save yourself money down the line.
WINTON PROLINE Flex-Wall
So, what makes a wall more energy efficient? Components with high R-values (representing thermal resistance and insulation performance) reduce the energy draw on your mechanical systems. In other words, even with our larger floorplans, you won’t need the largest furnace or the most expensive air-conditioning unit to maintain the temperature within your home.
Benefits of the Flex-Wall design:
- Thicker walls maintain a more comfortable temperature throughout the year. You’ll enjoy cooler summers and warmer winters while inside.
- The thermal barrier cuts down on the noise between rooms and the sounds coming from outside. You won’t be as bothered by outdoor distractions like traffic or loud neighbours.
- Includes a weather-resistant barrier and rain screen for an airtight seal and added peace of mind in the years ahead (standard with all our walls).
- The flexible nature of the design allows you to choose which R-value will serve your needs best. Don’t worry, our experts can advise you.
WINTON PROLINE Comfort-Wall
The WINTON PROLINE Comfort-Wall offers many of the same benefits as the Flex-Wall design (less noise, good energy retention). However, our Comfort-Wall differs in the fabrication of the 2x8 staggered stud assembly. You get 16” or 24” options on centre stud spacing.
Benefits of the Comfort-Wall design:
- Staggered spacing creates an acoustic buffer which limits sound between each side of the wall.
- The thick wall assembly allows for enhanced insulation, creating a thermal barrier for better energy efficiency.
- 24” centre stud spacing requires less lumber which is a smart money-saver.
- 16” centre stud spacing ensures maximum support for interior finishings like cabinetry in kitchens.
Combined with our energy heel trusses, WINTON PROLINE Floor-Truss, and triple-glazed windows, your new home will be ready for any environment.
You can read more about our test case on manufacturing high-performance building assemblies here.
Let’s Talk About Your Plans
The size of your new home, property usage, and location should all factor into your decision-making process. Are you purchasing a cottage for summer use or are you thinking about building a home for your retirement years? Whether you live in Manitoba, Saskatchewan, Alberta, or British Columbia, Winton Homes will help you achieve the ideal living space.
Book your complimentary consultation.
**Photo courtesy of Northern Homecraft Ltd.
