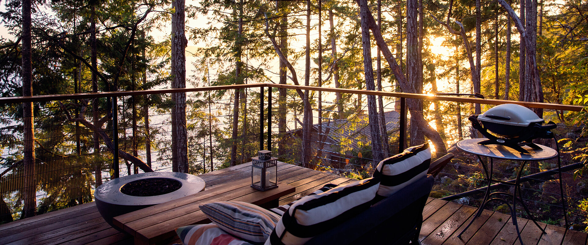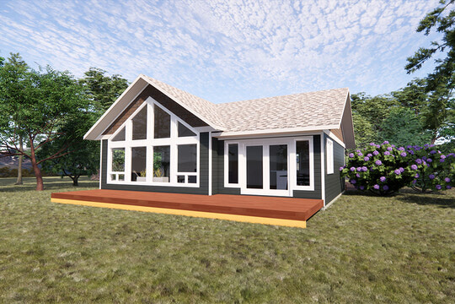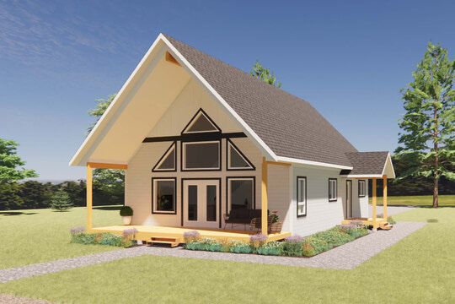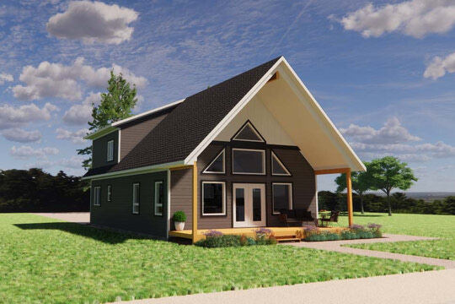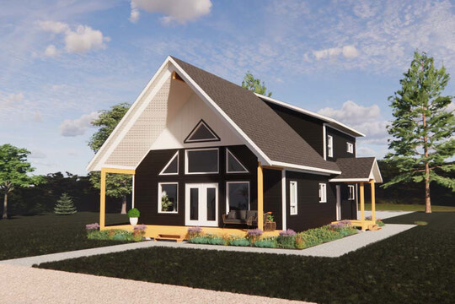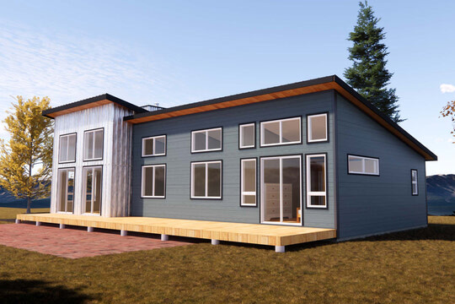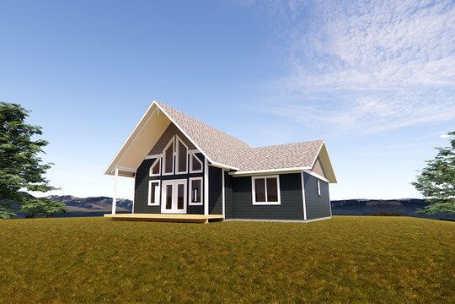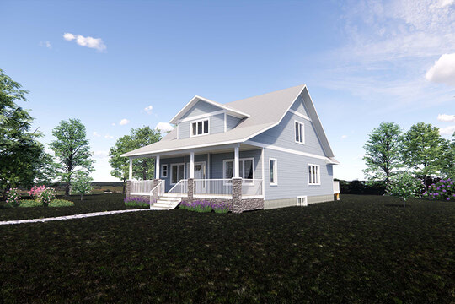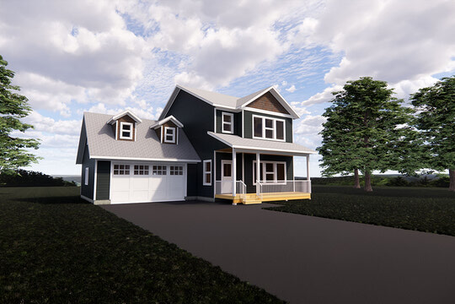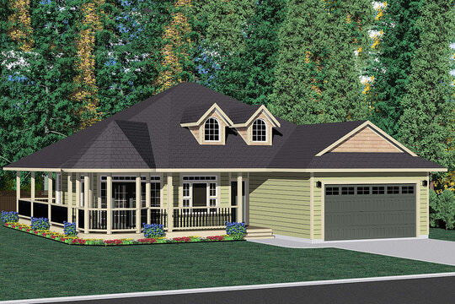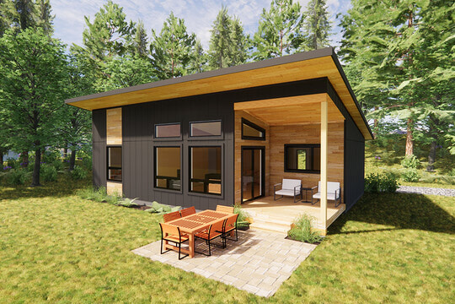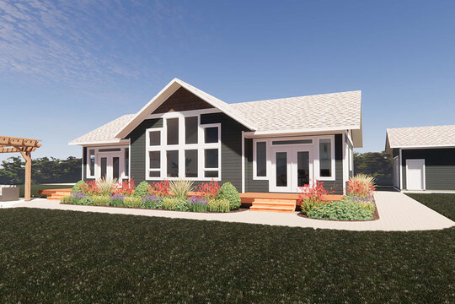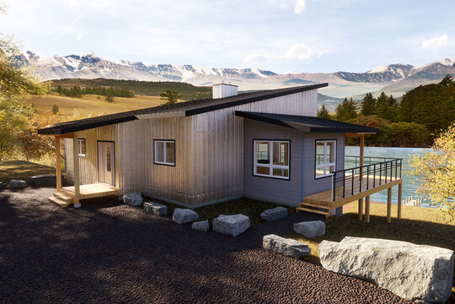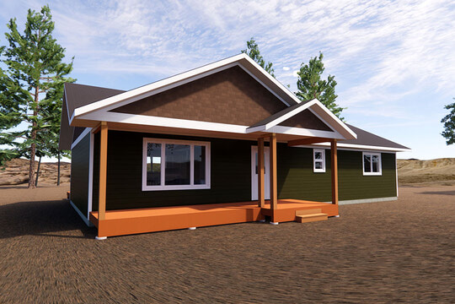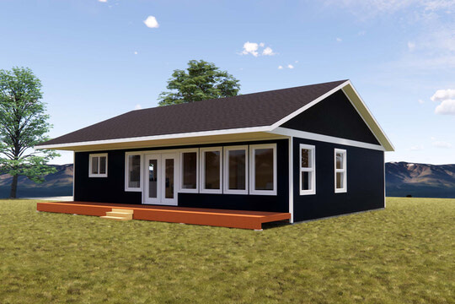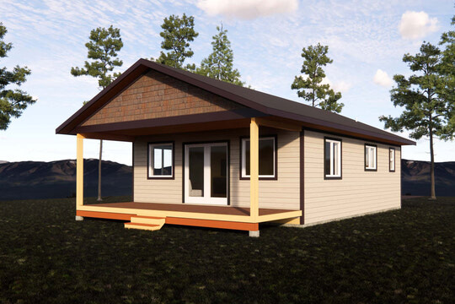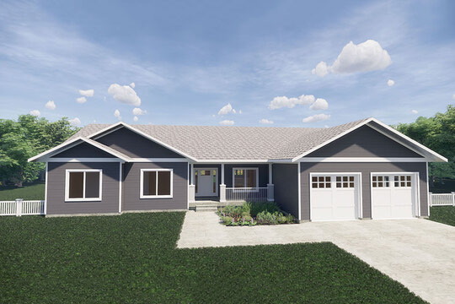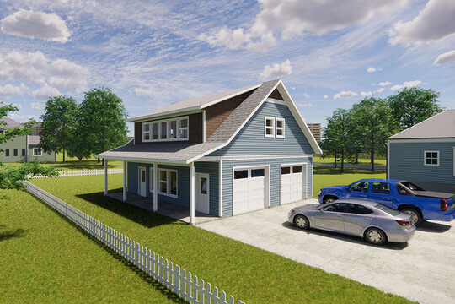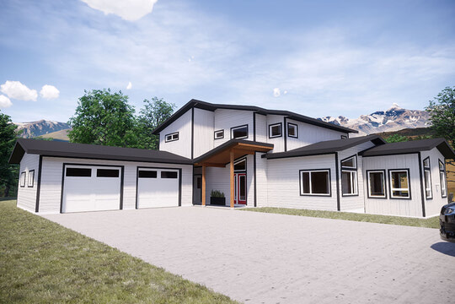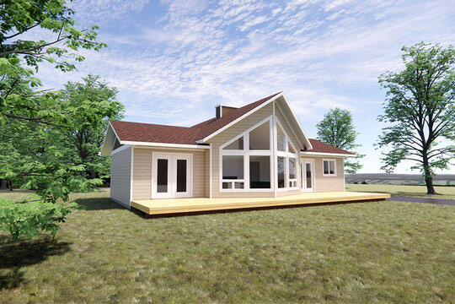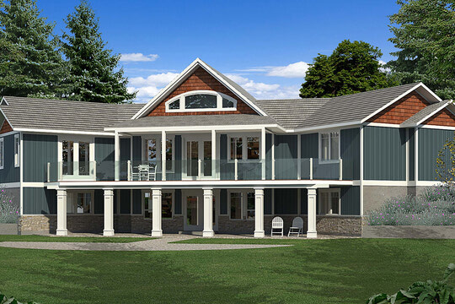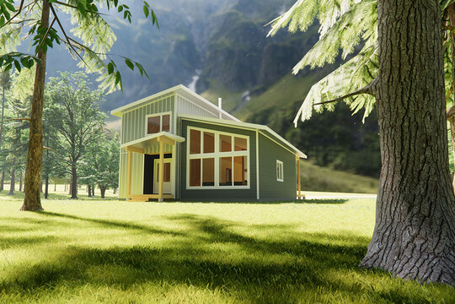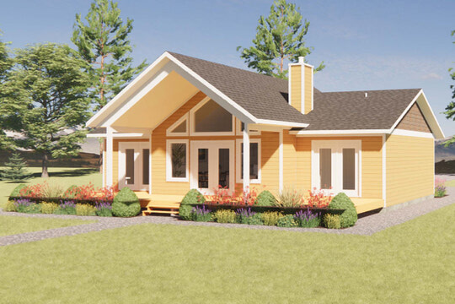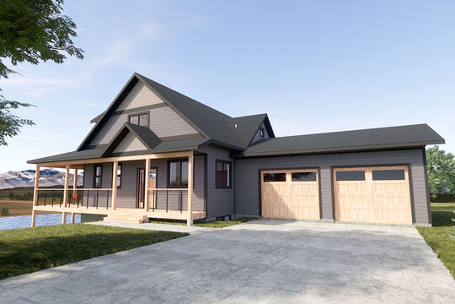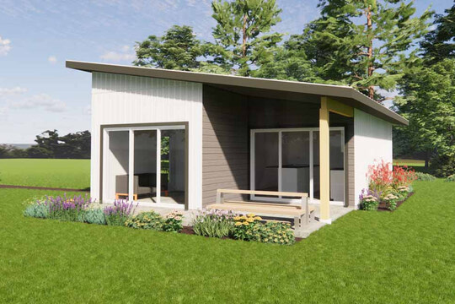A vaulted great room with walls of windows featuring a fireplace that warms the dining room, great room and kitchen.
A place to build memories that will last a lifetime. This spacious and inviting design offers the perfect blend of comfort and style.
This spacious and inviting design offers the perfect blend of comfort and style. The addition of a dormer creates the ultimate loft master bedroom.
This spacious and inviting design offers the perfect blend of comfort and style. The addition of two dormers creates two more bedrooms and a shared bathroom.
Clean lines and sleek design create a minimalist and sophisticated look.
The wall of windows and soaring ceilings with a dedicated master bedroom loft make this cozy floor plan feel bright and spacious.
A charming craftsman-style home with main level master bedroom, two upper bedrooms with their own ensuite and a welcoming front porch.
Two story living with a welcoming front porch and bedrooms dedicated to the second level with access to the above garage bonus space.
You'll find plenty of space in this one-level design with a large garage, partial wrap-around porch, and open great room and kitchen area.
Compact contemporary living with a chic entry to welcome you. Unobstructed sight lines throughout the living area and an eat-in kitchen and dining area are open to the living room.
Attractive ceiling lines and a towering fireplace create an elegant impact in the open living space paired with expansive windows create the perfect ambience.
Slanted roof lines and large windows create an eye-catching exterior. A stylish open living space with a dining nook surrounded by windows creates the perfect dining ambiance.
A versatile and budget friendly three bedroom home with covered front entry and porch.
The Ness Lake features a substantial living area that is sleek with clear lines of sight.
A cozy and functional design with two bedrooms and one bathroom, providing a comfortable space for a small family or a group of friends.
This craftsman-style home features vaulted ceilings in the great room and kitchen and decorative post and beam defines the dining space.
The perfect addition to your existing lot. This craftsman-style carriage home has plenty of space for vehicles and storage for recreational equipment.
A two-story contemporary home with a separate two-car garage and breezeway. A convenient guest suite with access to the covered deck and a flex room occupies the main floor.
A compact home that feels surprisingly spacious with the large wall of windows in the prow of this home.
The perfect estate home for a sloping lot. A split bedroom design on the main level with a large open kitchen, dining, and living room.
Enjoy all of the comforts of modern living in this sleek and functional design. The open-concept layout brings the family together and massive windows bookend the main living area.
This three-bedroom layout keeps the main living and kitchen areas open to enjoy the natural light and views from the wall of rake windows in the great room.
Gabled rooflines and an inviting front porch combine to give this modern craftsman great curb appeal. The open floor plan allows for a smooth flow throughout the main floor.
A small living space that is bright and airy with gorgeous sliding glass doors in both the kitchen and living room with access to your outdoor living area.

